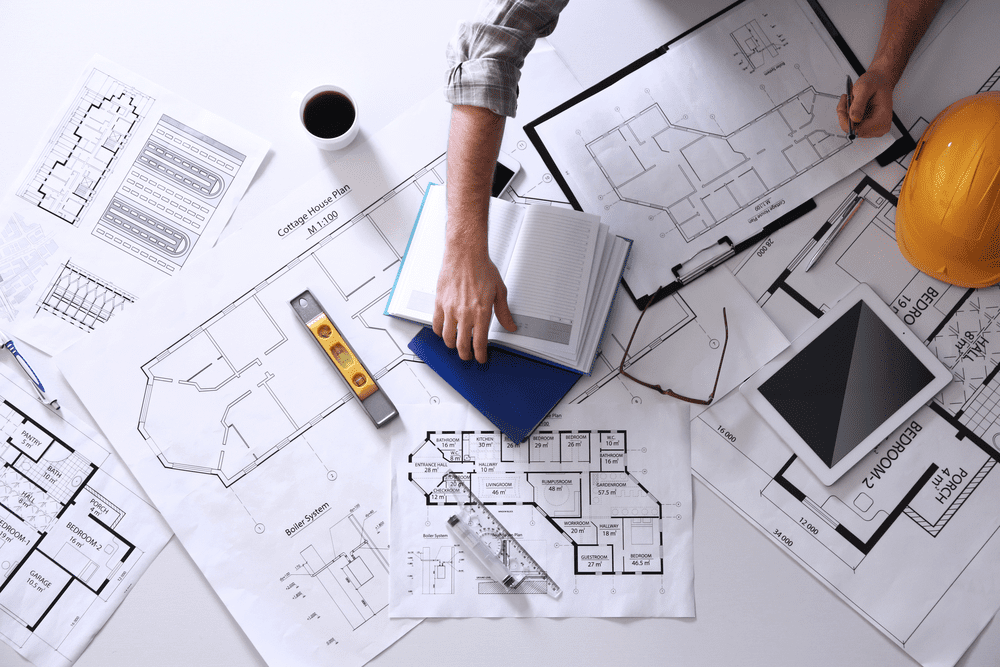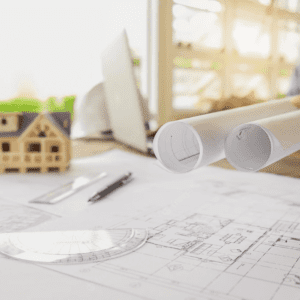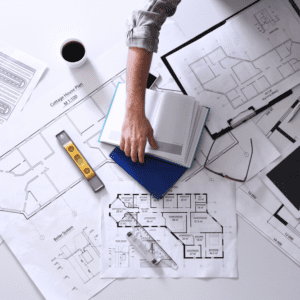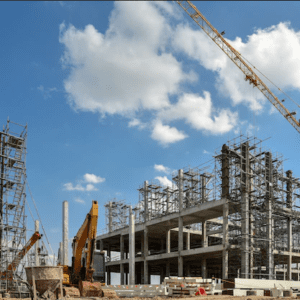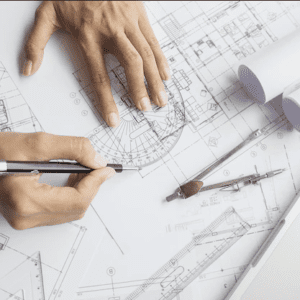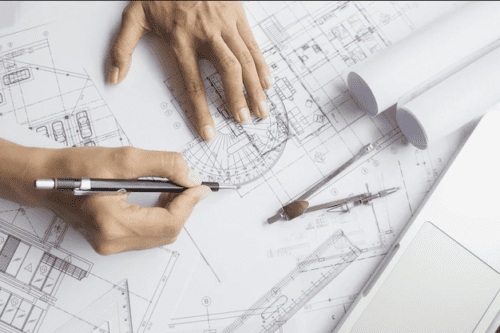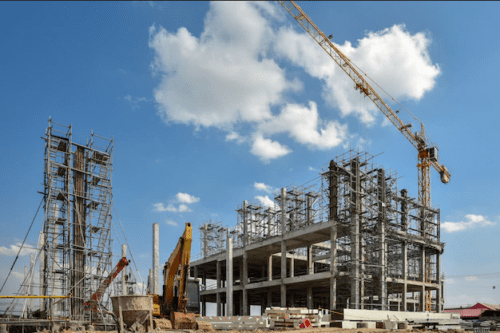The Architectural team showcases artistic ingenuity, practicality, simplicity, reliability and sustainability in housing designs. The fundamental idea is always to fabricate the finest yet realizable design that can manoeuvre through the hoops and hurdles of the consent process ensuring peace of mind for customers.
- DEMOGRAPHIC ANALYSIS- A thorough demographic and local contextual analysis is carried out by the designers even before moving to the conceptual plan stage. This forms the basis upon which intensification, space distribution & allocation as well as the main design elements are generated. The aim is to create a balanced design that blends in with the area.
- INDIVIDUALIZE- A meticulous strategy is adopted to understand what each customer desires. Using the wide range of experience from selling to different market segments to building a rental portfolio, a path is then built to suit the distinct characteristics of each property and amalgamate them into a finished product.
- INTENSIFICATION- The goal is to intensify the best possible mix of area build up along with type of suitable housing so our clients ROI is maximised.
- CONTEMPORARY- With a team of young creators, the design interventions have a modern outlook with a brilliant play of spaces, concealing and improvising dull negative spaces into usable assets. Along with that, the goal is always to create aesthetically pleasing and artistically inspiring designs for effortless sales.
- COUNCIL REGULATIONS- All designs are made keeping in mind Auckland council unitary plans to meet compliances so there is minimal disruption.

